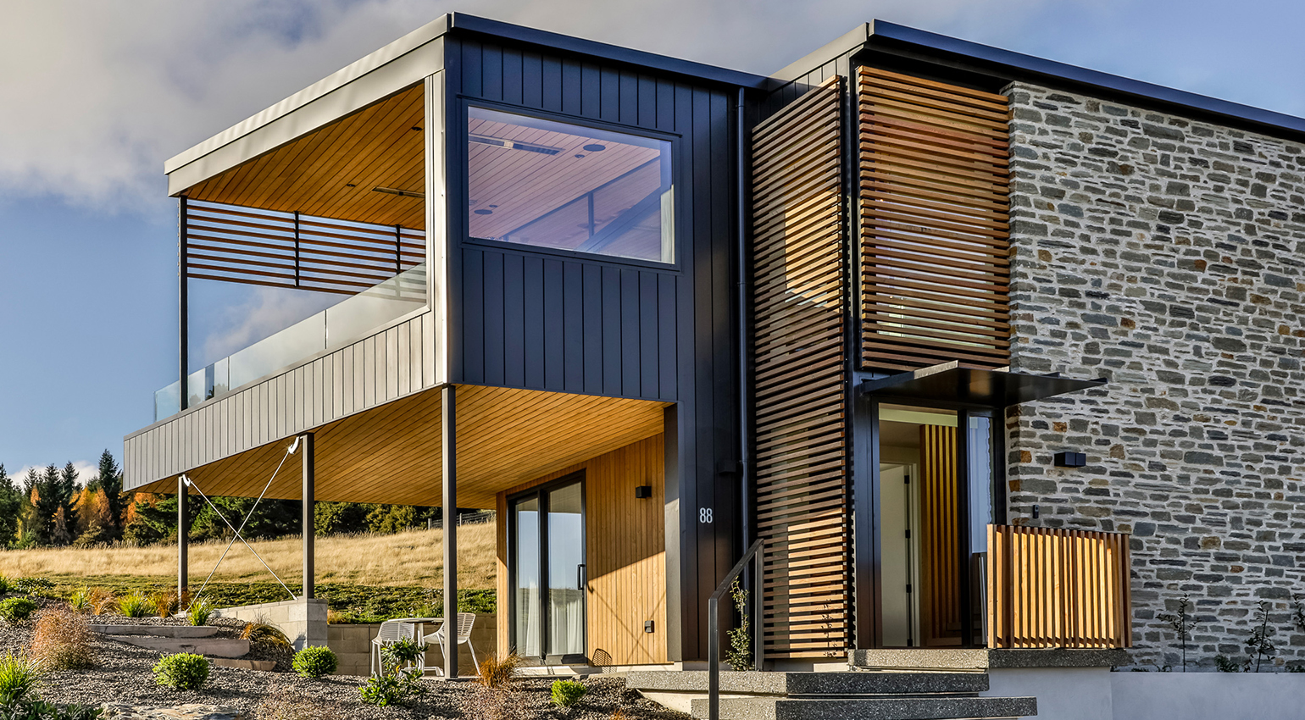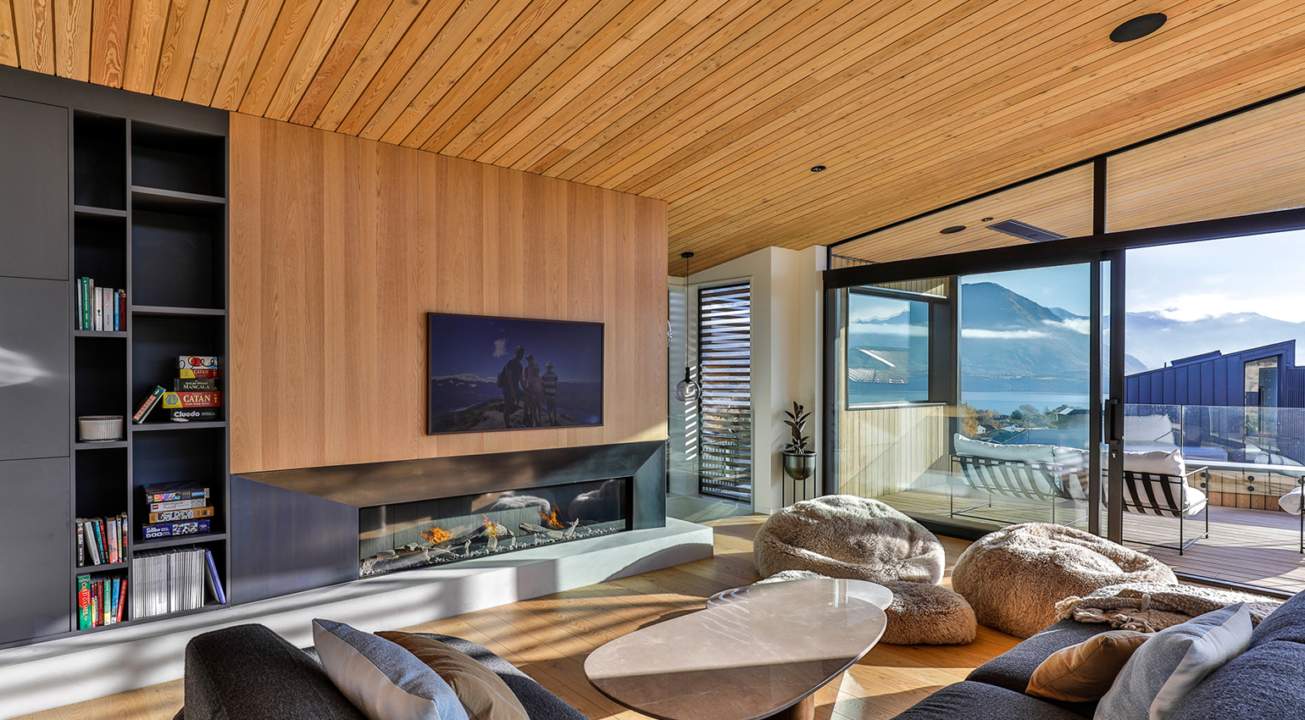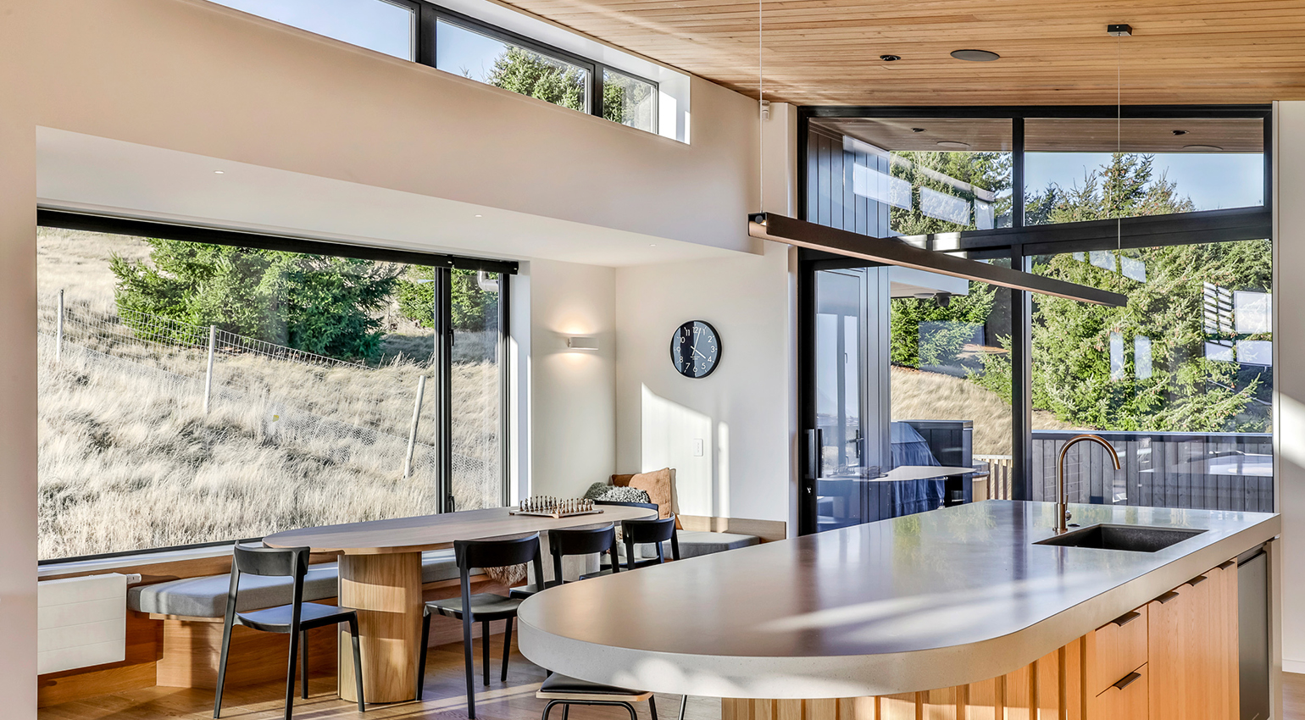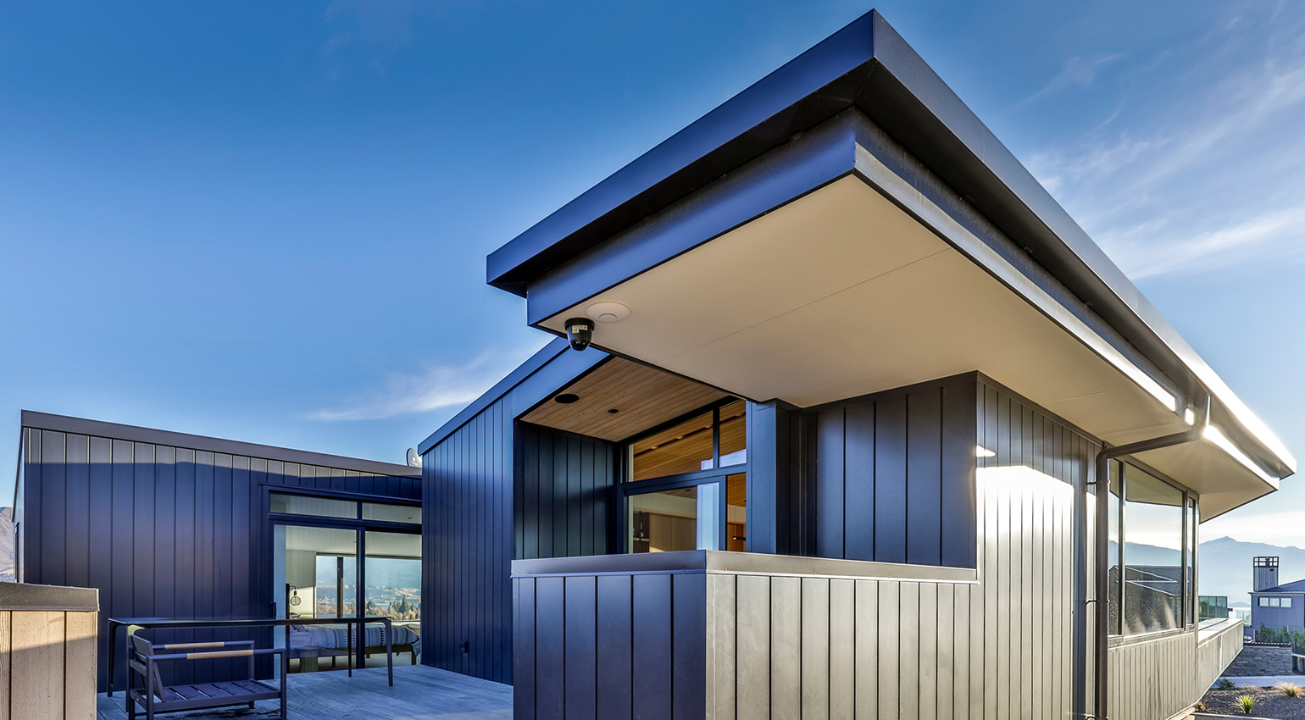Mills Road, Wānaka




Structural design of 195m² architecturally designed multi-storey residential house in Wānaka.





Structural design of 195m² architecturally designed multi-storey residential house in Wānaka.
Featuring three bedrooms, a family room and garaging on the ground level and master suite and main living areas on the upper level, this home takes advantage of its panoramic views of Lake Wānaka and the surrounding peaks.
Our structural engineering team worked closely with Threefold Architecture in a collaborative approach throughout the project to achieve the final outcome of a beautiful, well-functioning home.
Located on the upper level, the open-plan living area extends into an outdoor room, all supported by steel portal frames. To meet specific architectural constraints, an inverted portal frame was integrated through the centre of the space, adding both structural ingenuity and visual interest.
The home’s split-level design—present on both upper and lower floors—required attention to the distribution of bracing elements throughout the structure. An architectural feature of the entryway is the custom-designed staircase, featuring a central steel spine, timber treads, and a timber batten balustrade that adds to the home’s aesthetic.
Project Lead_
Julian Addington
Architects_
Threefold Architecture