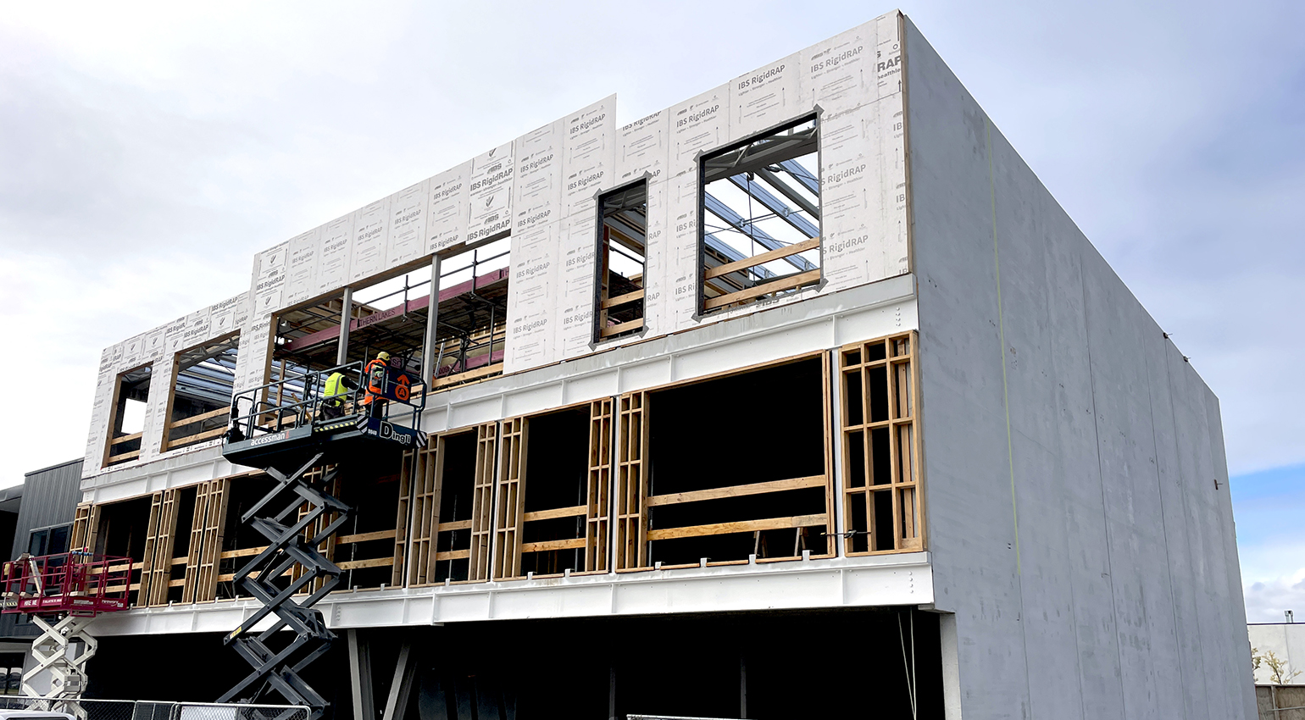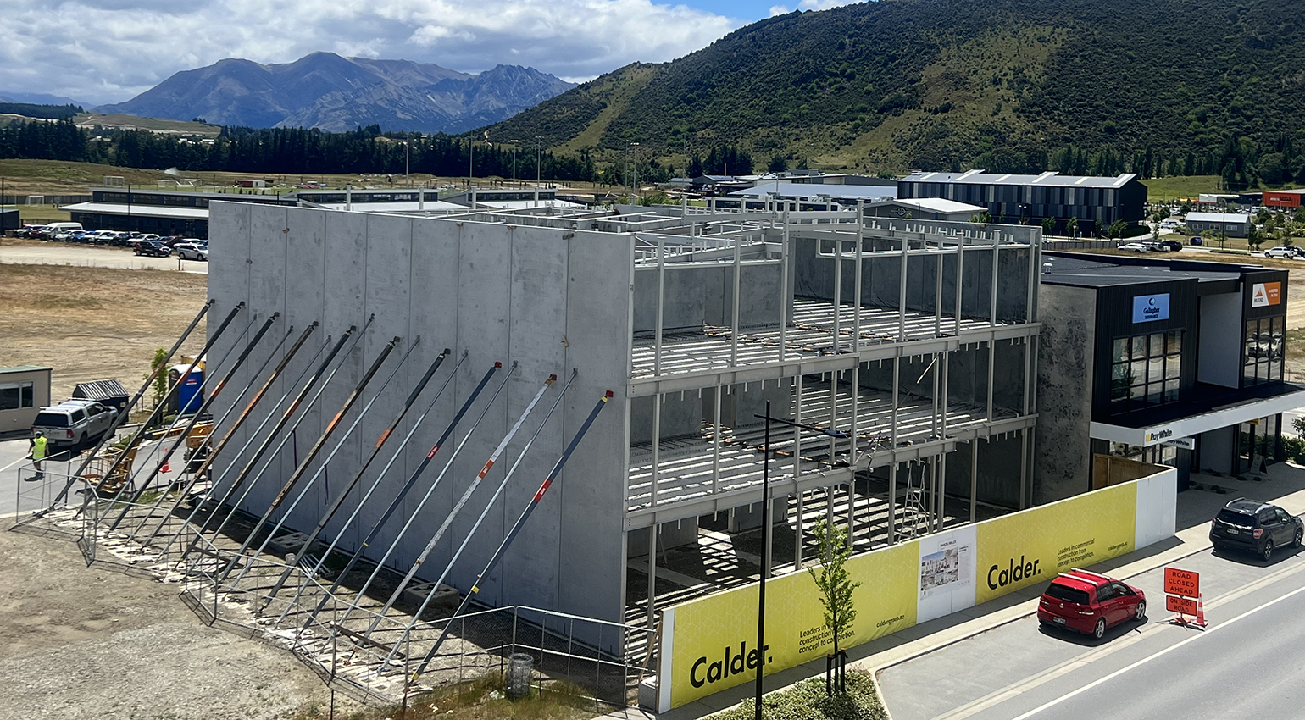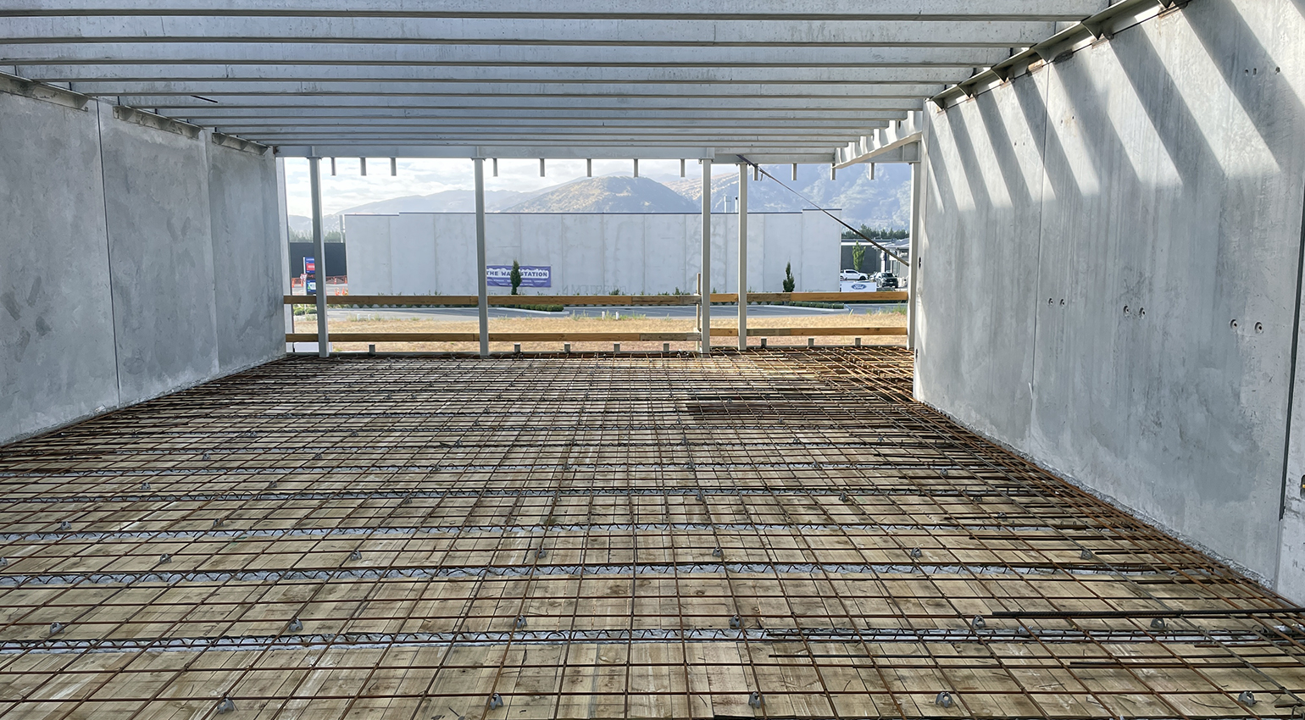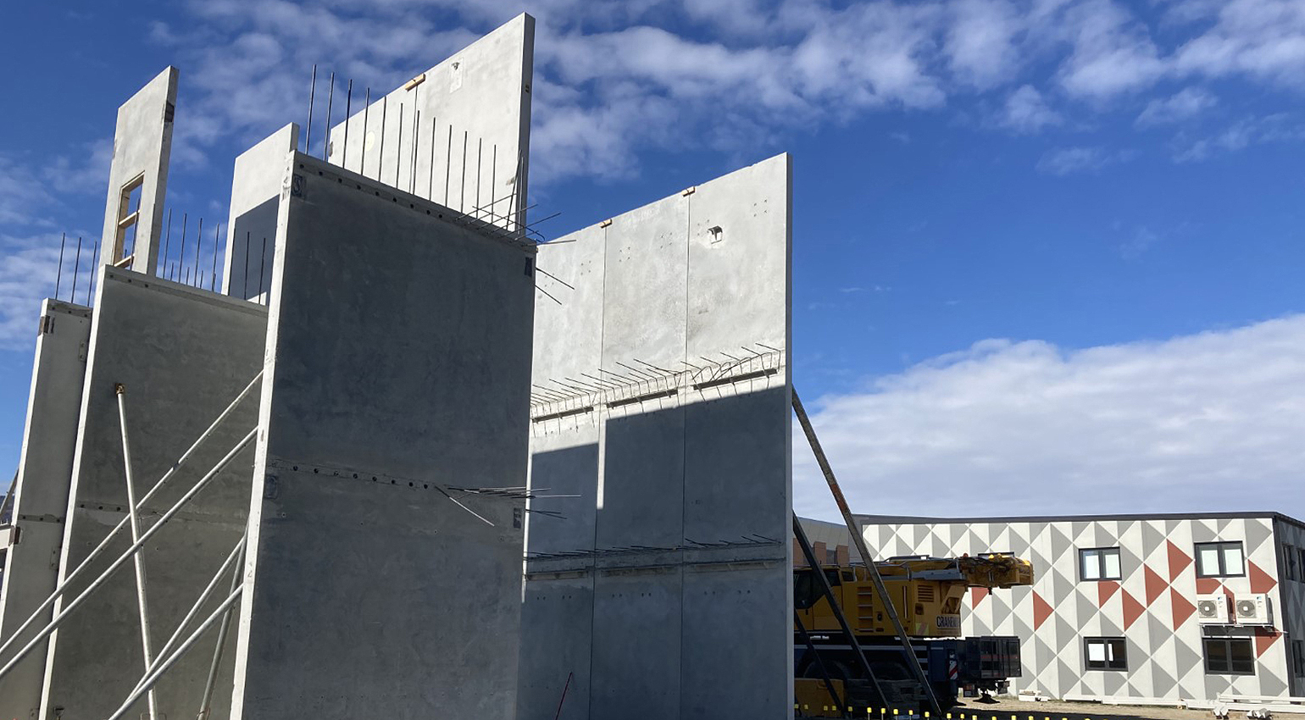Calder Group HQ




Structural design of three storey office building in Wānaka’s commercial precinct.





Structural design of three storey office building in Wānaka’s commercial precinct.
As the new Wanaka headquarters for Calder Group, this building showcases their cohesive approach to construction by incorporating the skills of their precast, structural steel, crane and construction teams on the project.
This commercial building features concrete shear walls as the lateral force-resisting system in both directions. The two suspended concrete floors utilise a rib-and-infill system, with one end of the floor plate extending over a car parking area, supported by a centrally located cantilevered beam at Level 1.