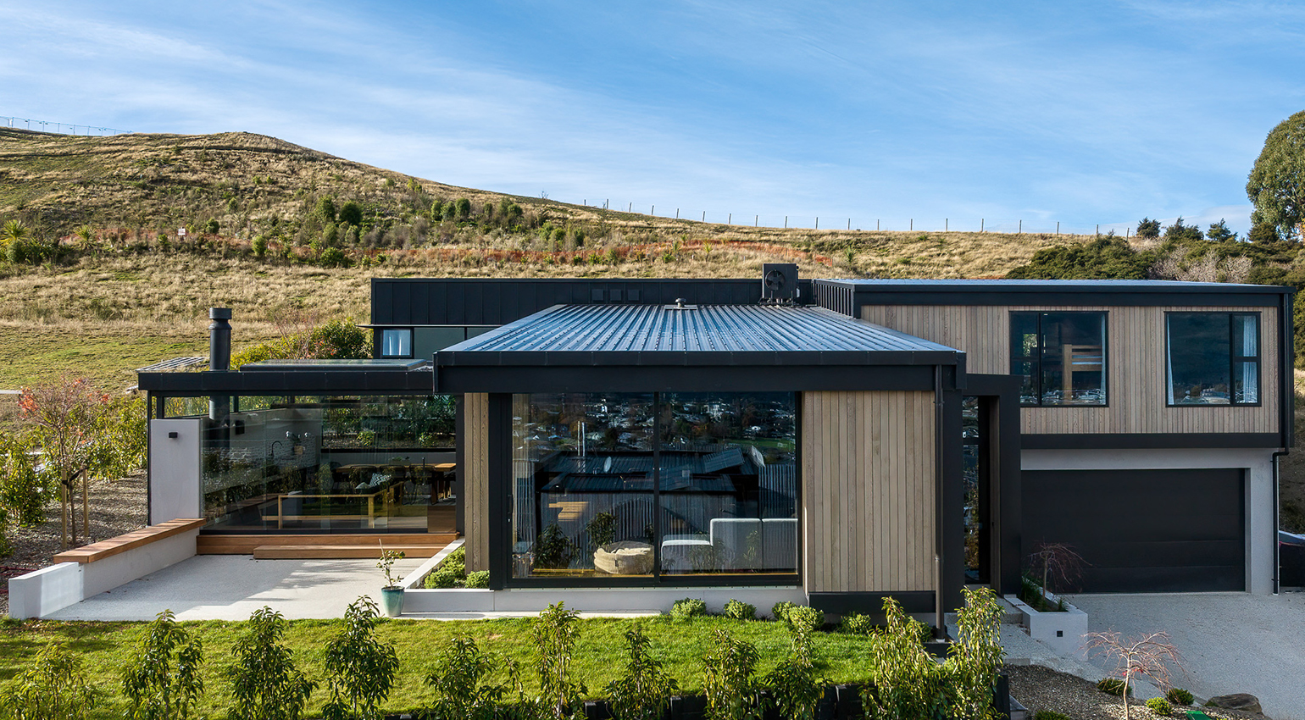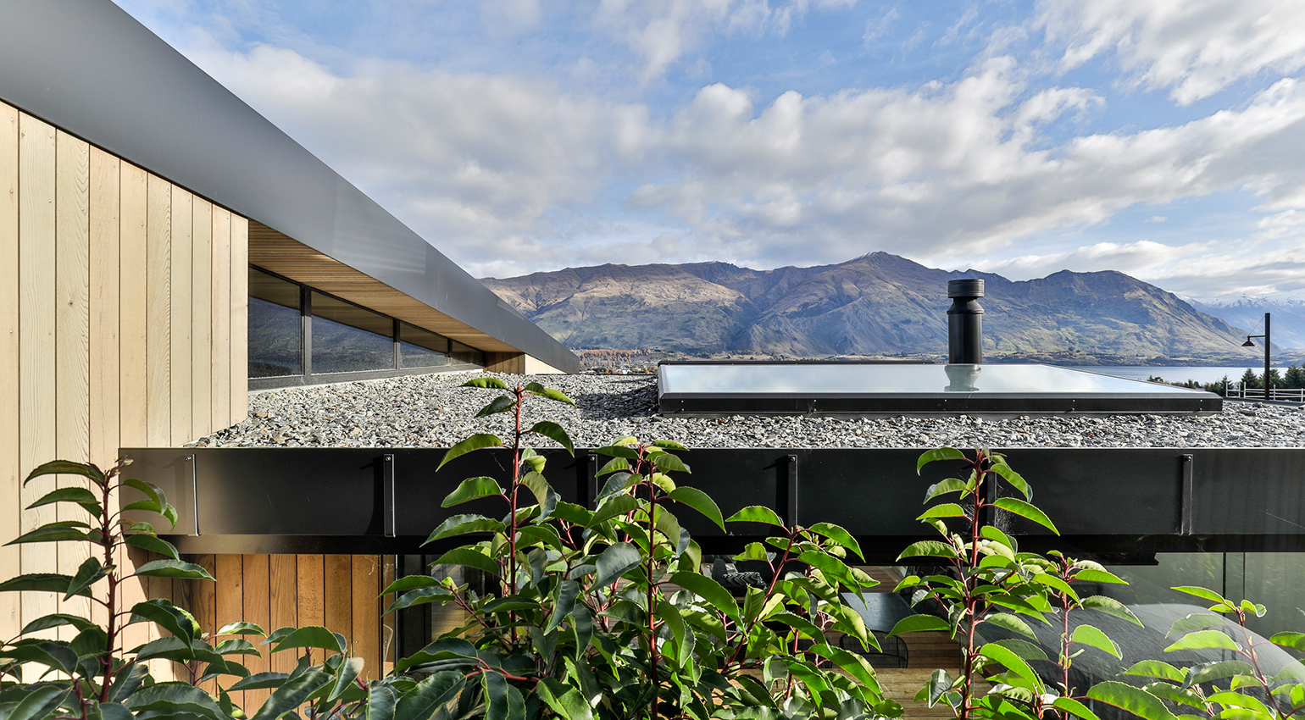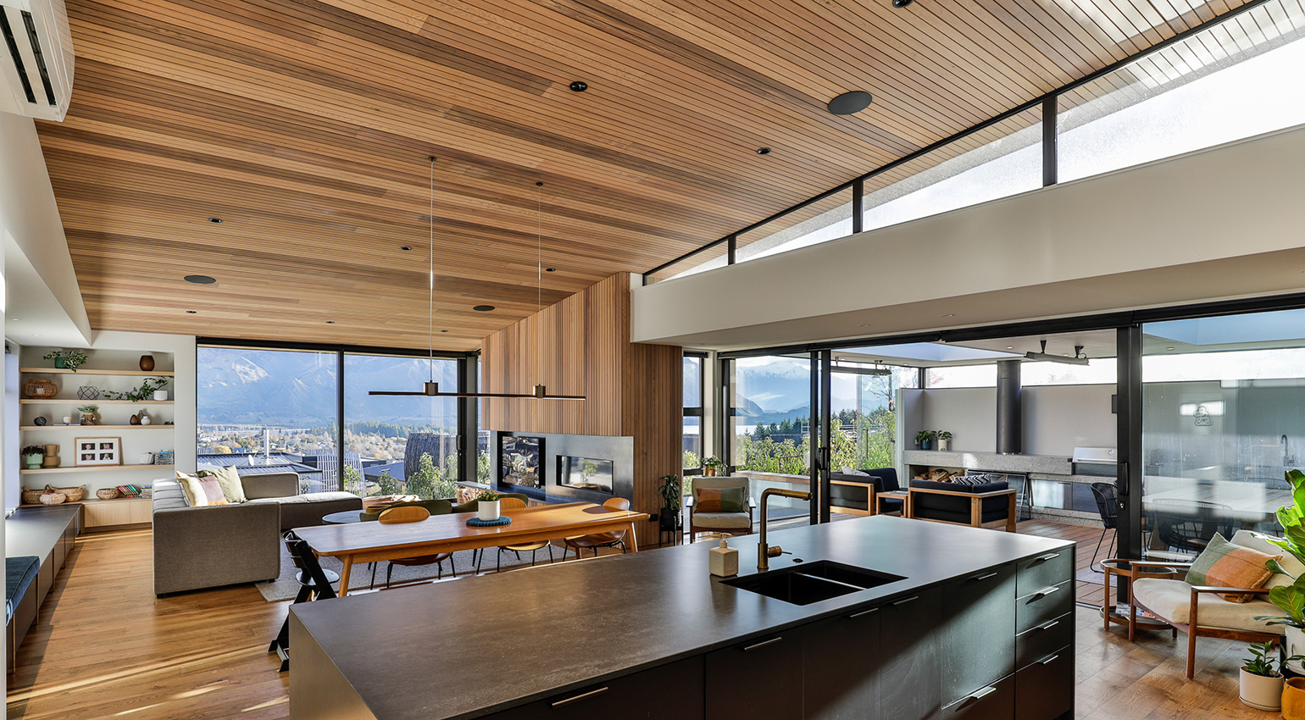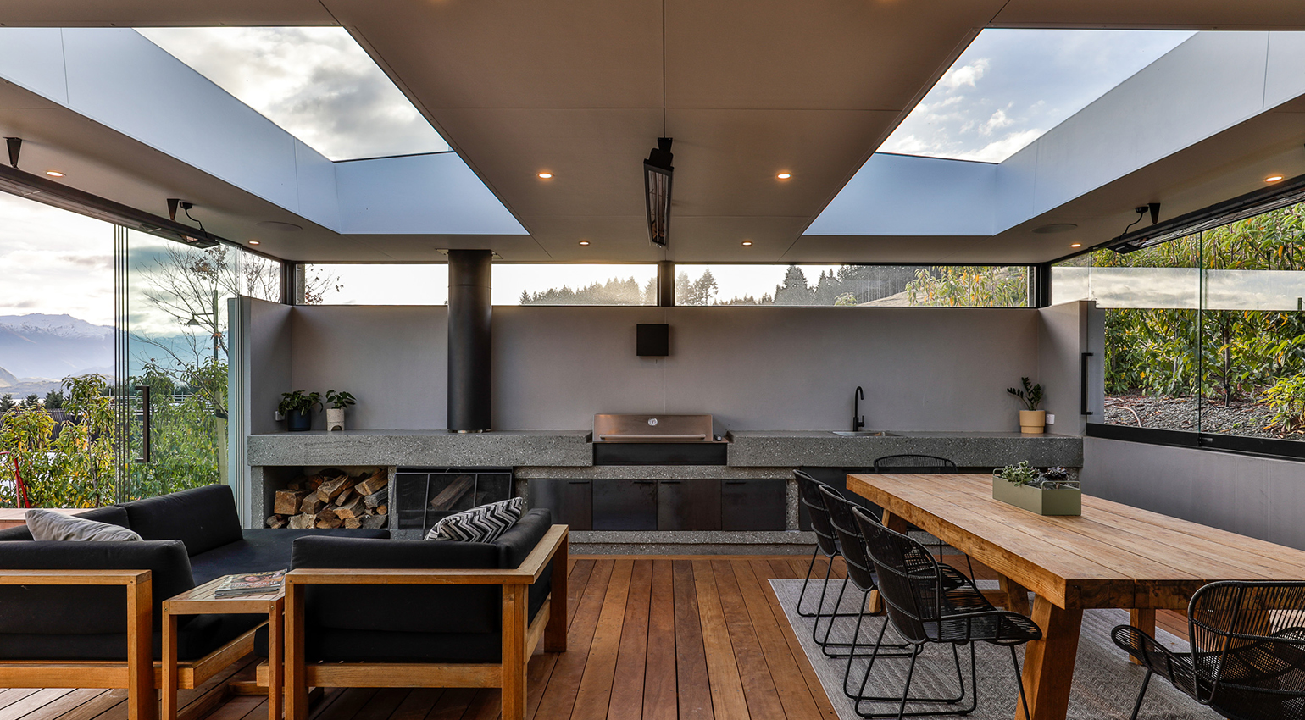Akitu Rise, Wānaka




Structural design of 302m² architecturally designed split level residential house for a family of six in Wānaka.





Structural design of 302m² architecturally designed split level residential house for a family of six in Wānaka.
Built on a sloping site, this split level home features garaging on the ground level, with entry and living spaces above and the five bedrooms on the next half level. The timber lined ceiling and high windows provide warmth and light into the main living space which feeds out onto the covered outdoor area with two light wells.
Built into the natural ground slope over multiple levels, the home required specific structural input and design of stepped foundations and basement retaining walls.
Clever diaphragm and bracing element detailing allowed for a large open plan living area, situated on the upper level which seamlessly transitions into a sheltered outdoor room, complete with large recessed lightwells to capture the light while sheltering from the alpine winds.
Project Lead_
Julian Addington
Architects_
Threefold Architecture