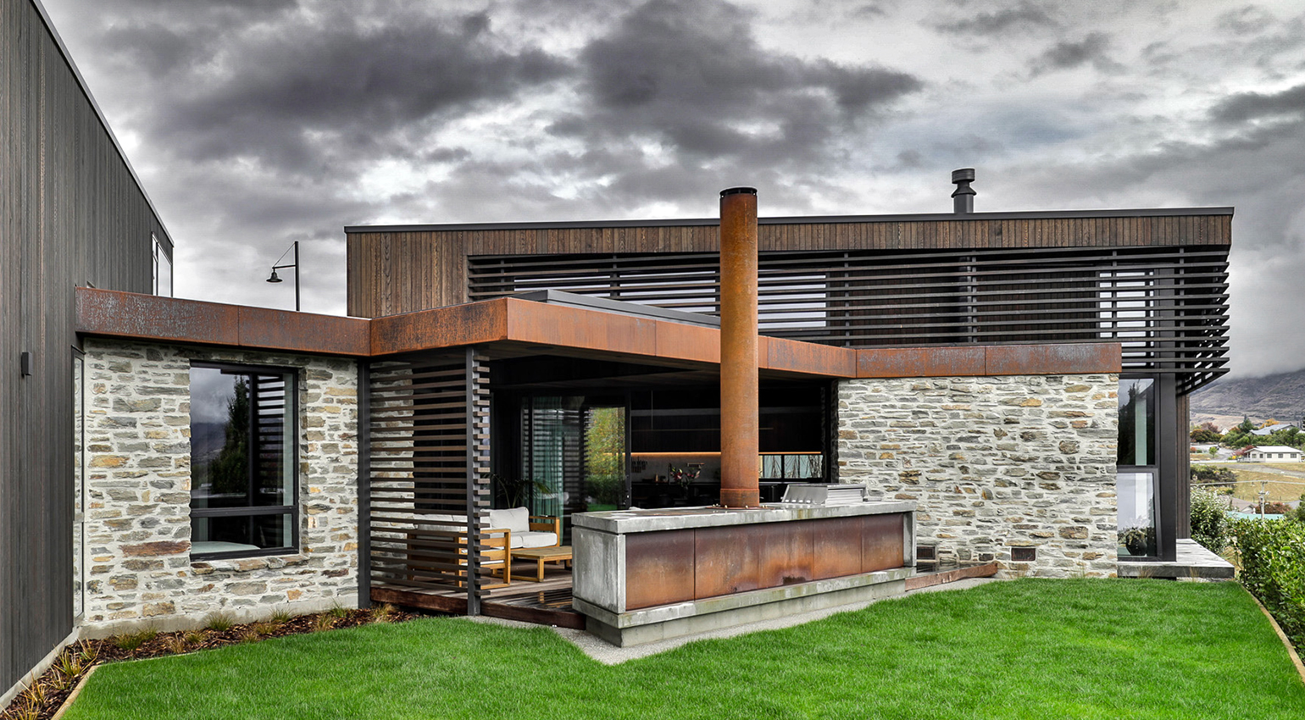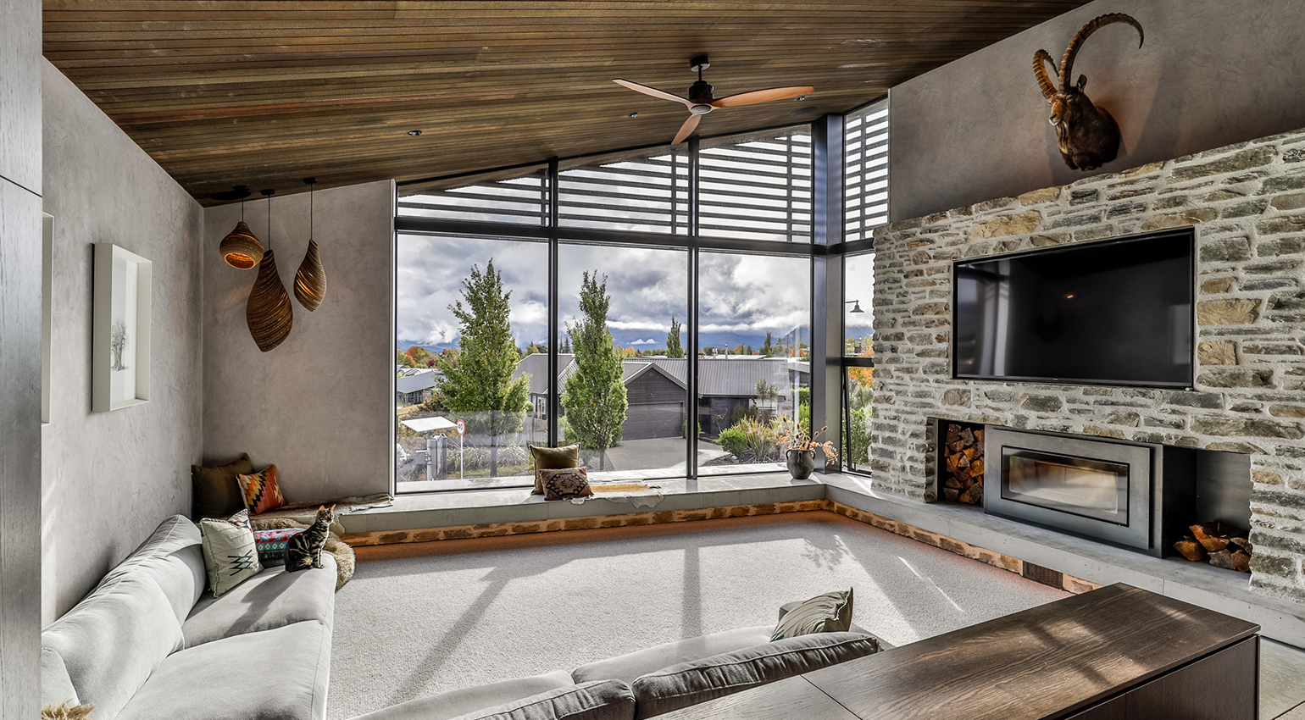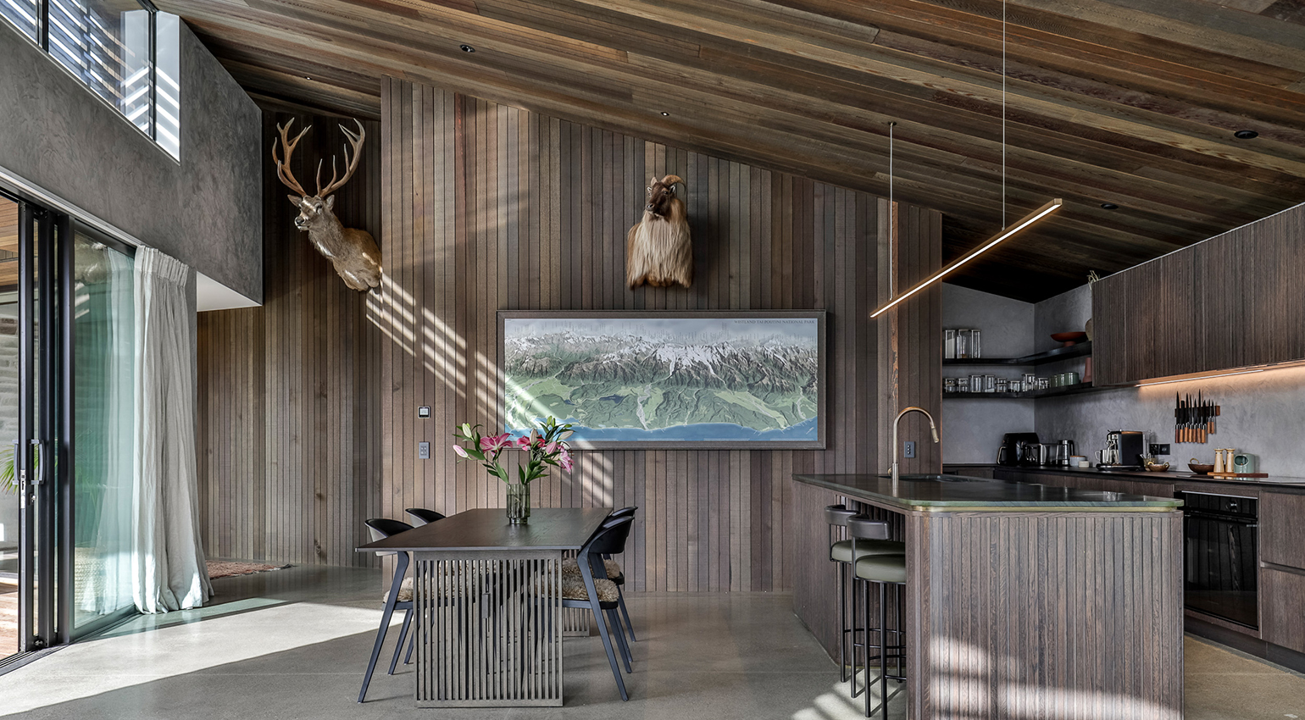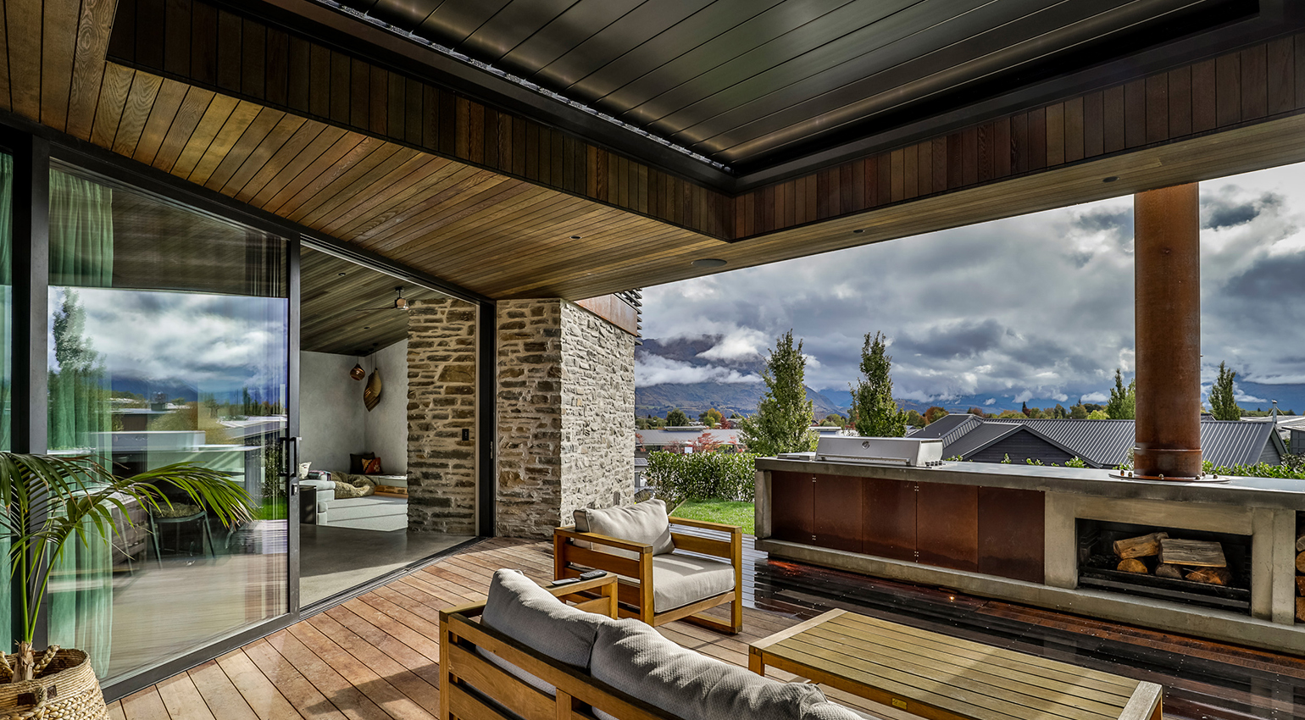Kereru Crescent, Wānaka




Structural design of 275m² architecturally designed residential house in Wānaka.





Structural design of 275m² architecturally designed residential house in Wānaka.
Built on an elevated angular site exposed to southerly winds, this home features a variety of different shapes including curved internal walls and angular roof forms to make the most of the site and the panoramic views of the surrounding environment.
This project features a unique mix of structural engineering materials, blending in-situ architectural concrete elements with masonry blockwork, structural steel and timber. Cantilevered in-situ concrete sills and an optimistic design approach add to the architectural character. The roof is finished with stone chip for both visual alignment with the surrounding rivers, Treble Cone, and Black Peak, and to protect the membrane.
Traditional, proven construction techniques in timber, steel, and concrete provide a robust backbone for Threefold Architecture and Bagley Construction to showcase their architectural finishing expertise.